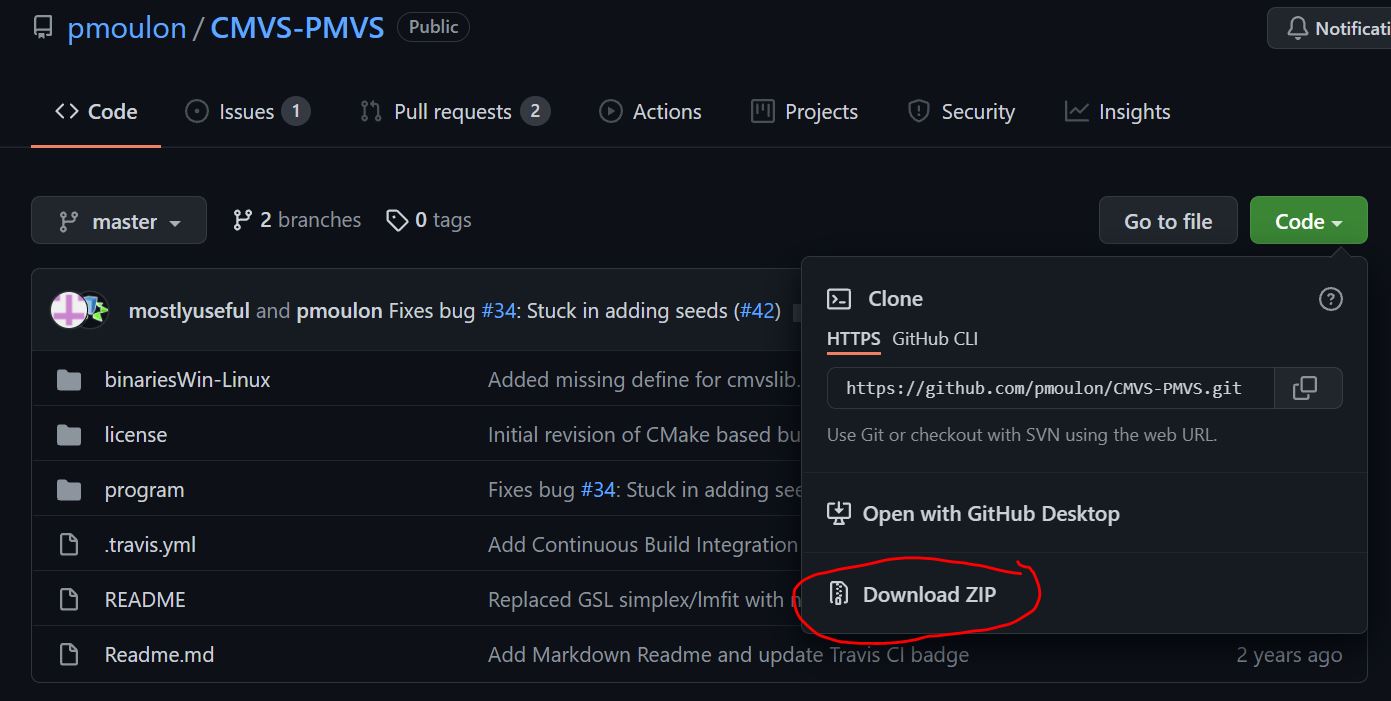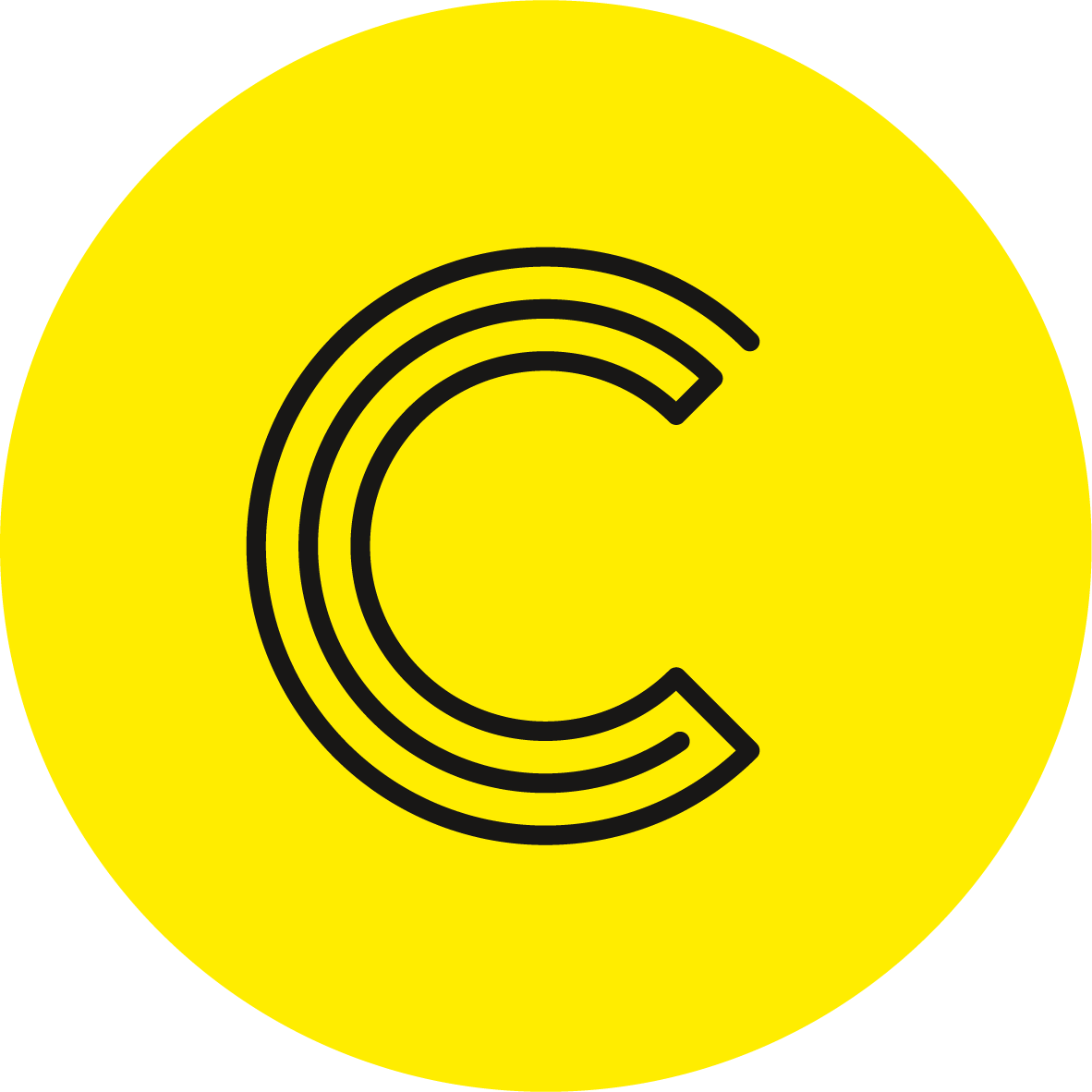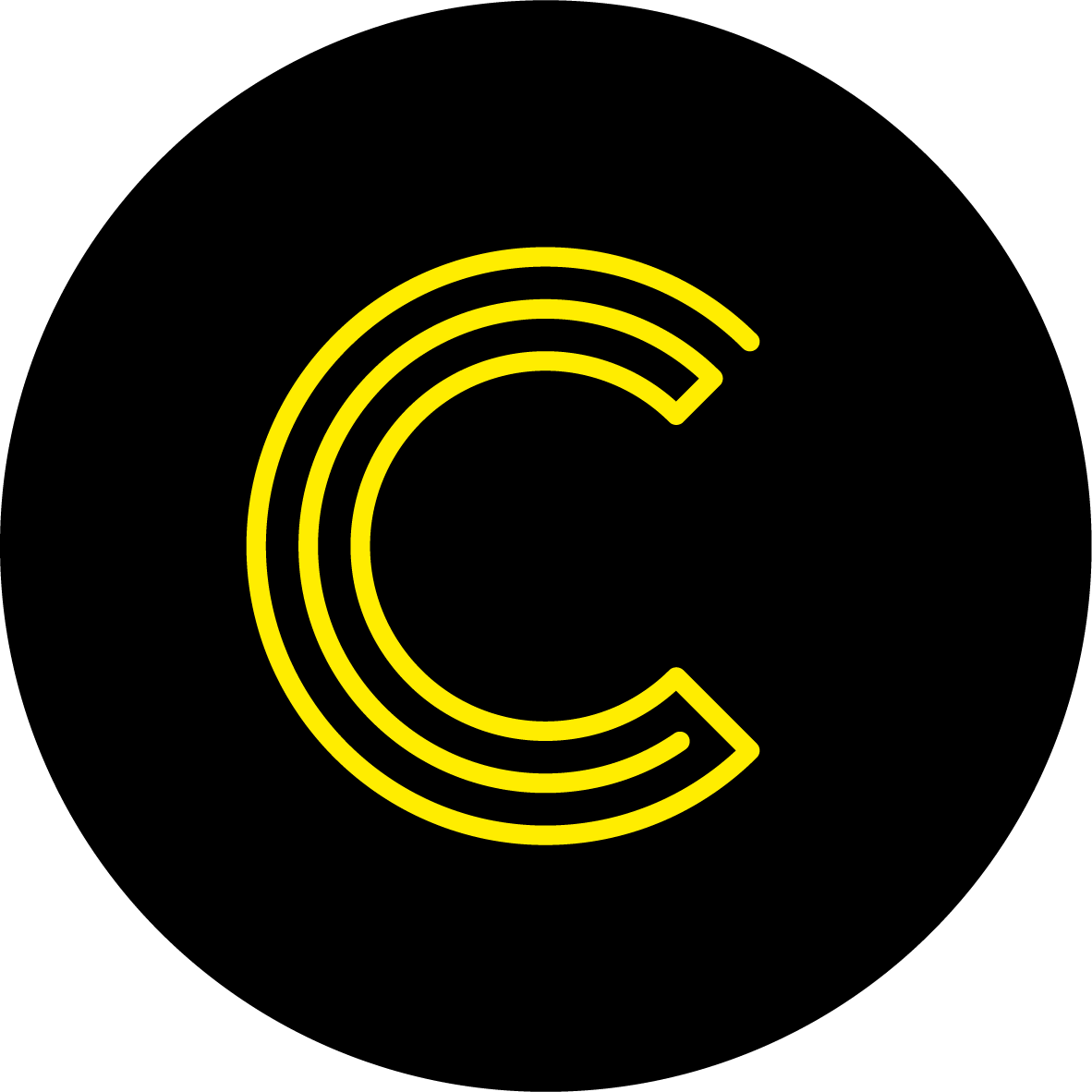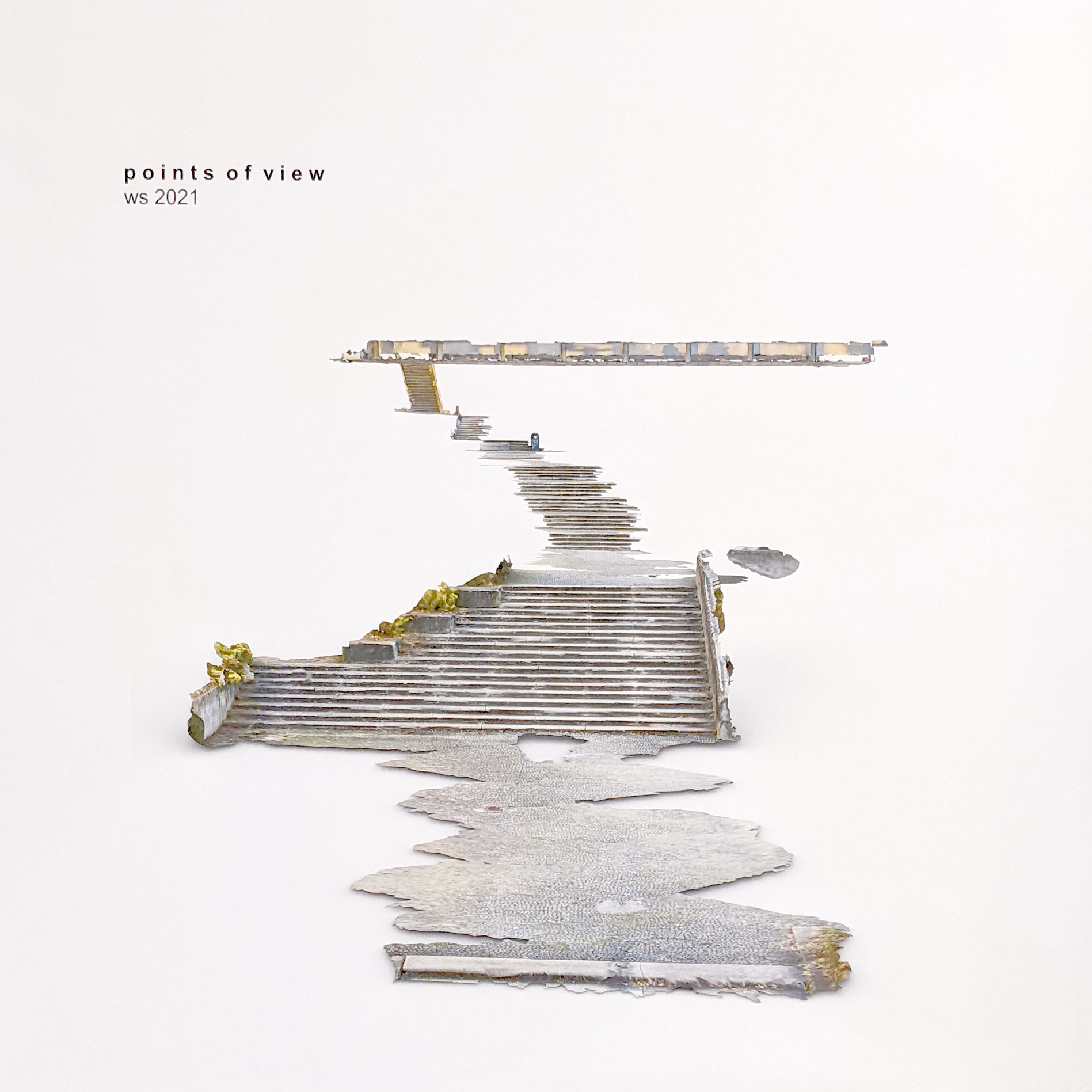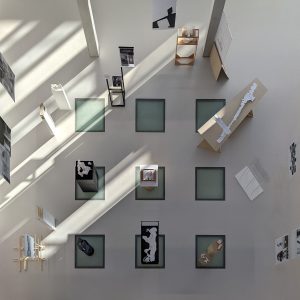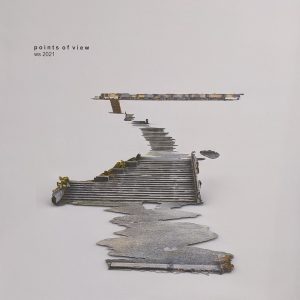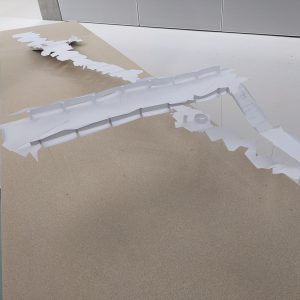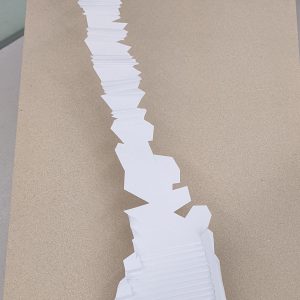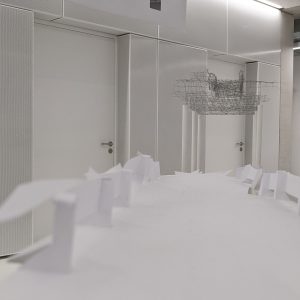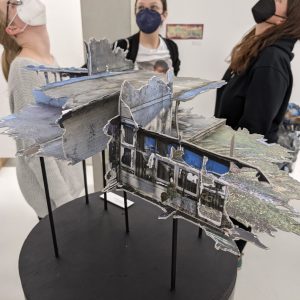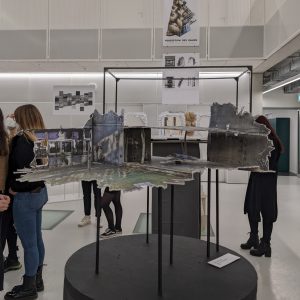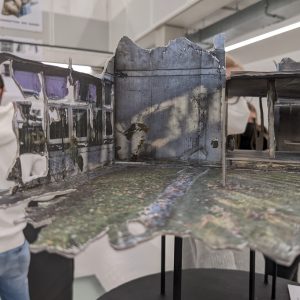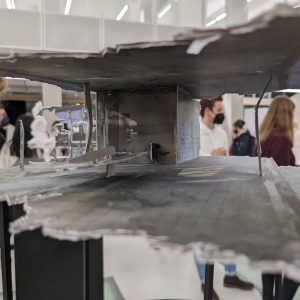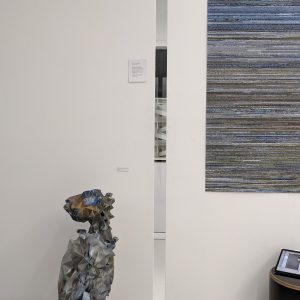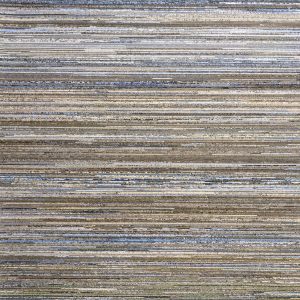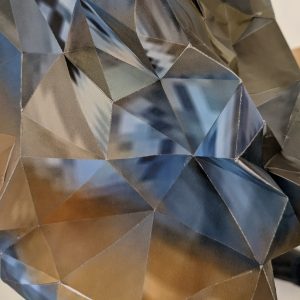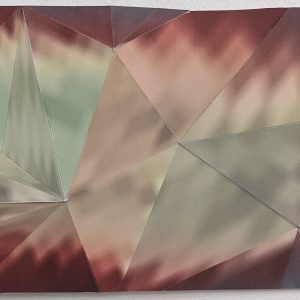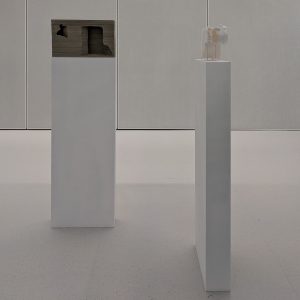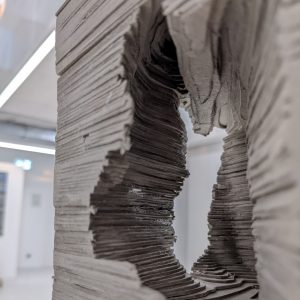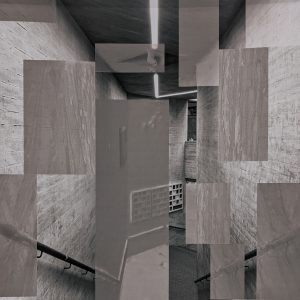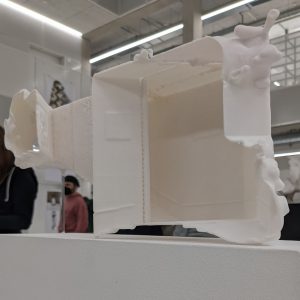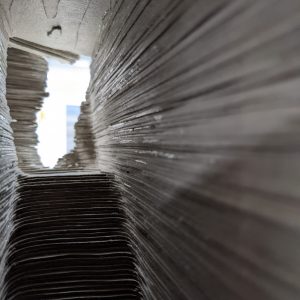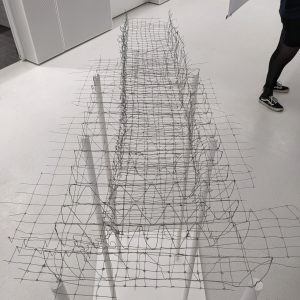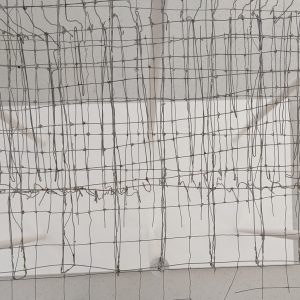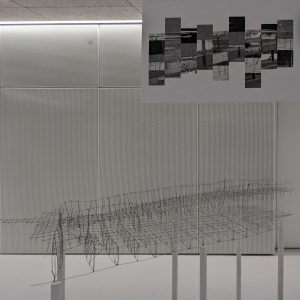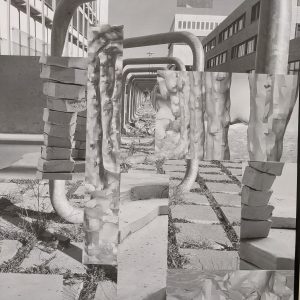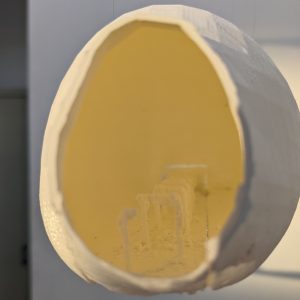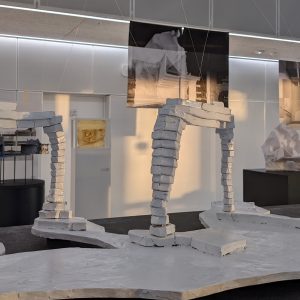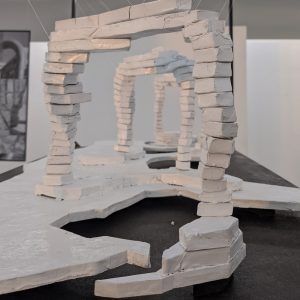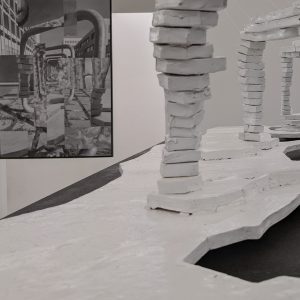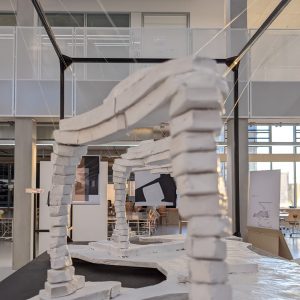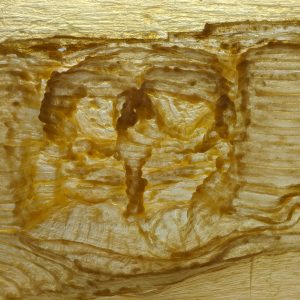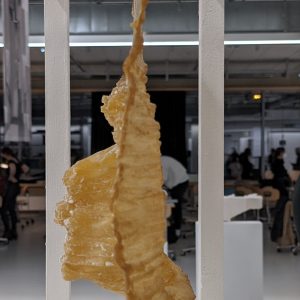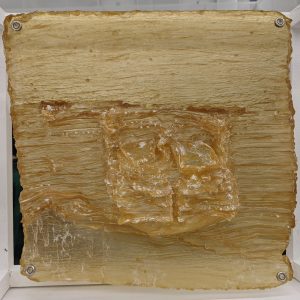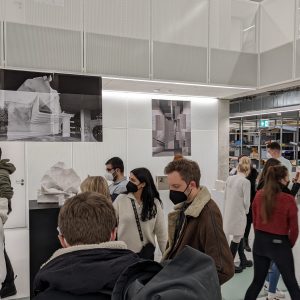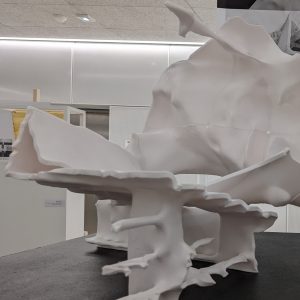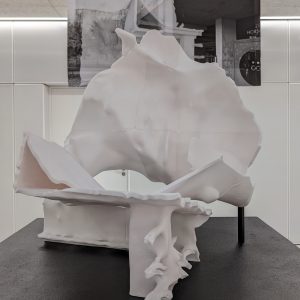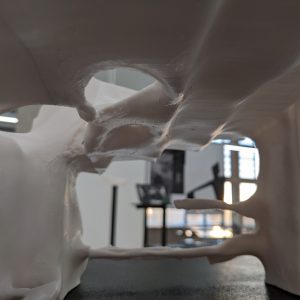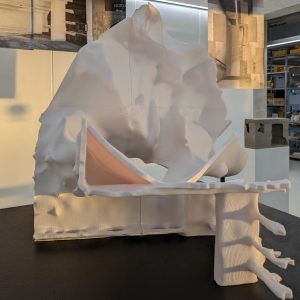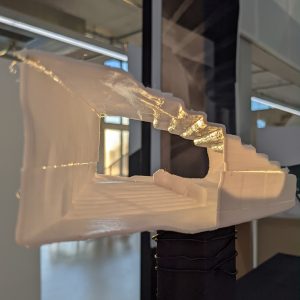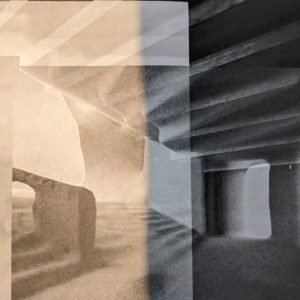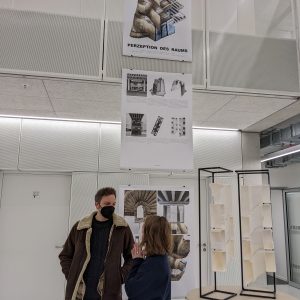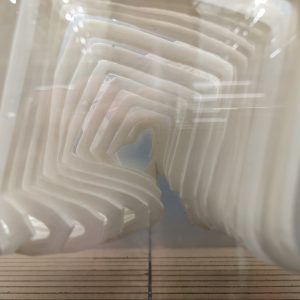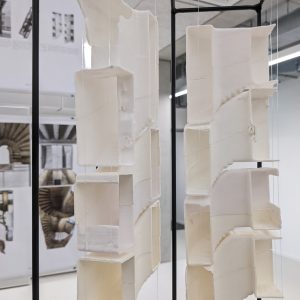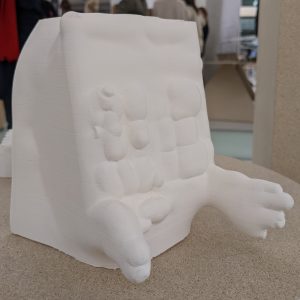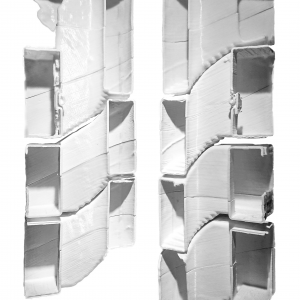points of view
Master of Architecture
VR/AR/Freies Gestalten
Prof. Barlieb / Prof. Leifeld
WiSe 21-22
Buildings become works of art –
article by Michael Hitzek 26.01.2022
„points of view“ exhibition at the Faculty of Architecture: students on a „wild ride“ between the analog and digital worlds.
Organic-looking structures, latex-like formations, layers of cardboard stacked on top of each other, filigree wire meshes: „points of view“ is the name of the current exhibition of the Faculty of Architecture at the Ostbayerische Technische Hochschule Regensburg (OTH Regensburg). At first glance, laypeople may not notice that the exhibits, some of which are bizarre and futuristic, depict buildings, stairwells, and bridges on the university and OTH Regensburg campuses that Regensburg residents are familiar with.
digital and analog worlds merge in the cybercraft lab
„We took the students on a wild ride.“ We, that is Prof. Waleska Defne Leifeld and Prof. Christophe Barlieb. „points of view“ is the first student exhibition of the Faculty of Architecture to animate the atrium of the new building on the Galgenberg at the OTH Regensburg campus. And the wild ride ended with Prof. Dr. Norbert Palz, President of the Berlin University of the Arts, giving an enthusiastic talk about his contribution to Thomas Demand’s Grotto, now part of the permanent collection of the Prada Foundation in Milan.
Prof. Barlieb does not like to dwell on classical patterns of thought. He wants to break new ground and encourage his students to discover new avenues of their own. In the Master’s degree program in Architecture at OTH Regensburg, Prof. Barlieb teaches architectural design and construction in virtual reality and augmented reality. He explores new design practices enabled by real-time interactions between humans, machines, and materials. Moreover, he has led the new Cybercraft Lab since being appointed to the OTH Regensburg last year. Here, the digital and analog worlds fuse.
rolled up, unwound, stacked, folded
The exhibition „points of view“ shows what this can look like. Prof. Leifeld and Prof. Barlieb let their students fan out onto the campus. They created drone images, LiDAR scans, 3D models, and point clouds, each unique perspective. Actual buildings such as the bridge to the library and refectory of the OTH Regensburg or the Audimax of the University of Regensburg ultimately become wire meshes and sculptures made of clay. With the help of modern technology, the students virtually dissect buildings in virtual space to points, pixels, and coordinates – and reassemble them. What can be marveled at from paper, clay, wire, latex, or 3D printing in the exhibition, sometimes in utterly alienated form, wound up, unwound, stacked, folded, can be seen with one’s own eyes a few meters away in its original state cast in concrete or steel.
invitation to experiment
Clearly, this has little to do with pure planning and construction. Prof. Barlieb invites students to experiment, use new technologies, and „understand spatial and human relationships.“ The goal, he says, is to „rethink and reevaluate the function of media in design processes and to initiate the hybridization of the analog and the digital.“ What the students have made of this turns the familiar into the unfamiliar – and into something worth marveling at.
hardware
Apple iPad Pro (w. LiDAR sensor)
Apple iPhone 13 Pro (w. LiDAR sensor)
All smartphone cameras
All SLR or compact digital cameras
software
VisualSFM
VisualSFM is available for free at http://ccwu.me/vsfm/
Download it and extract it to a folder in your local user folder.
Additionally, you should download CMVS-PMVS from https://github.com/pmoulon/CMVS-PMVS. On this GitHub page, there is a green button “Code” to download the ZIP file of the latest version (see image below).
After unzipping the ZIP file, copy the contents of the folder of the corresponding operating system (for Windows 10-64bit “CMVS-PMVS-master.zip\CMVS-PMVS-master\binariesWin-Linux\Win64-VS2010” ) into the VisualSFM folder you created earlier.
